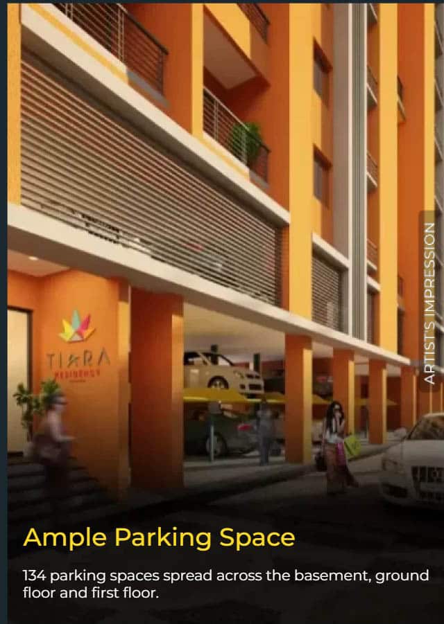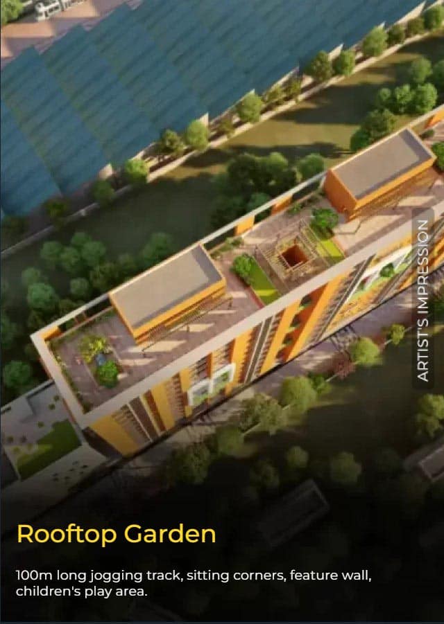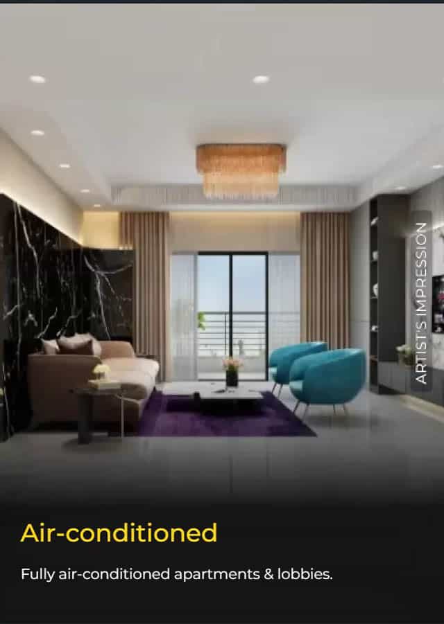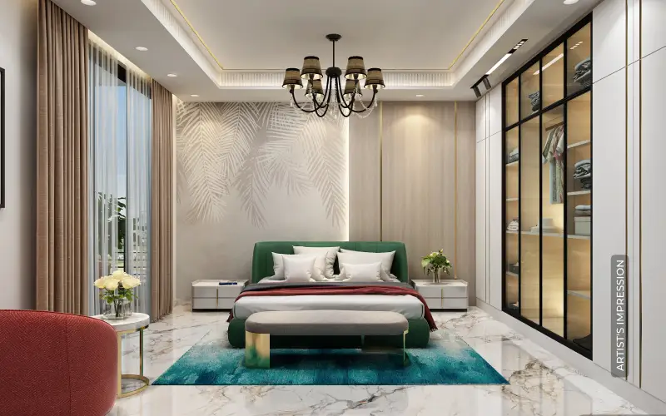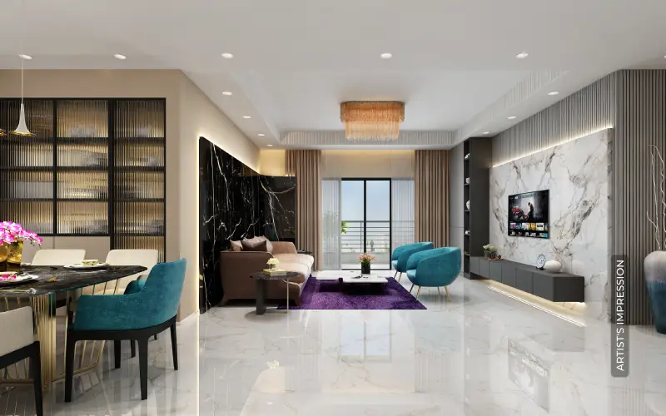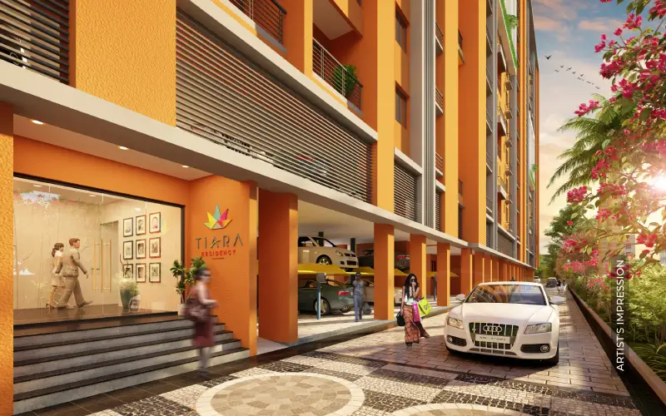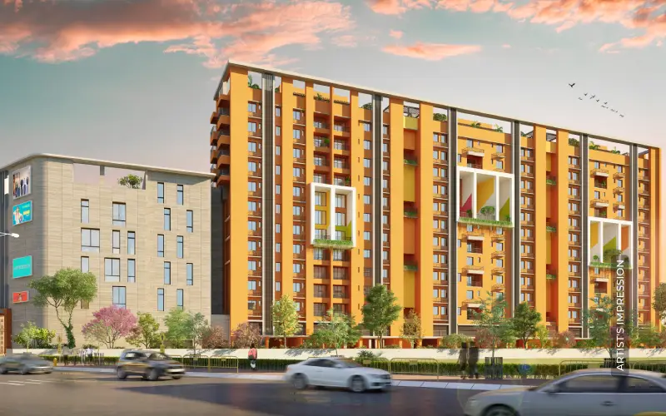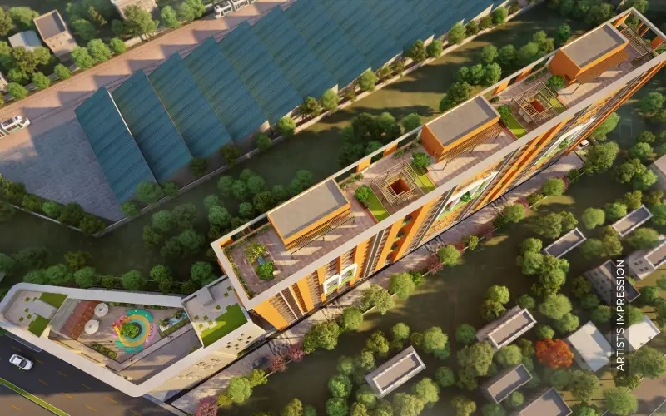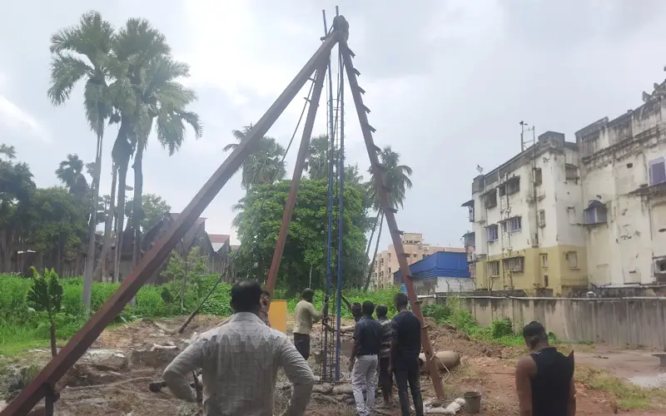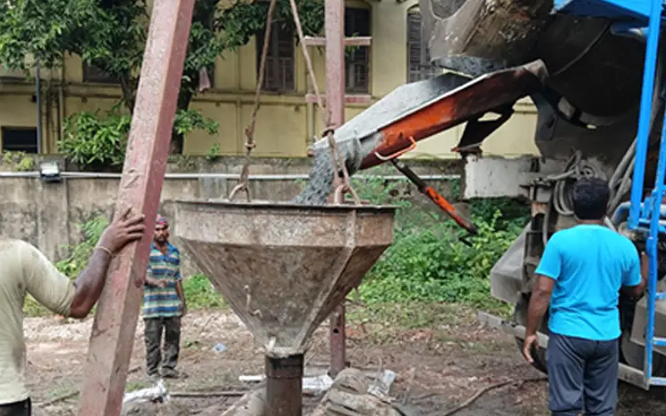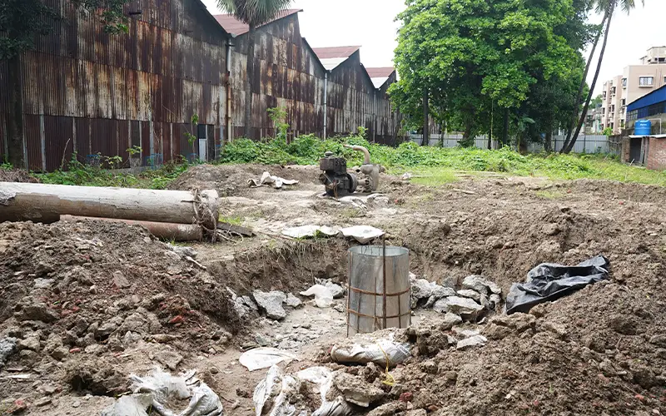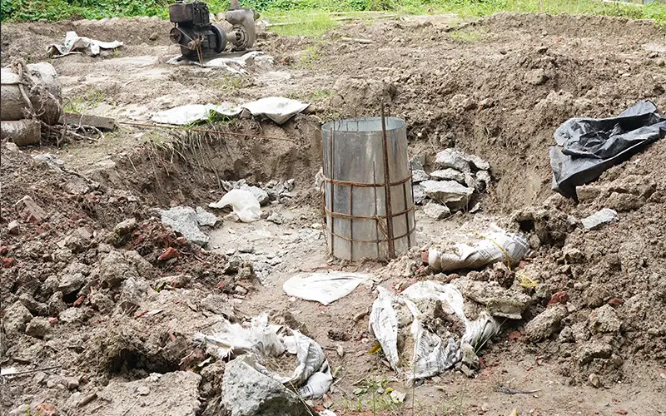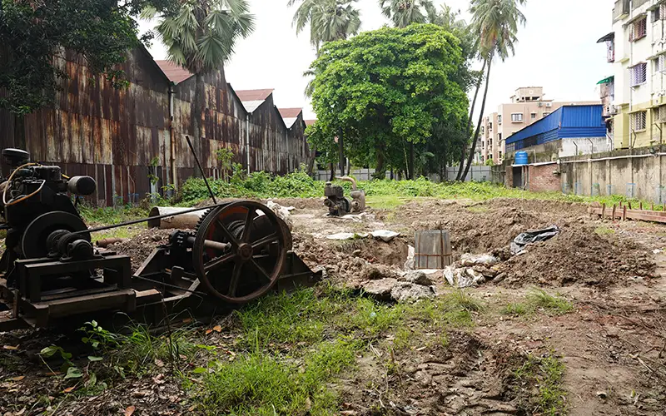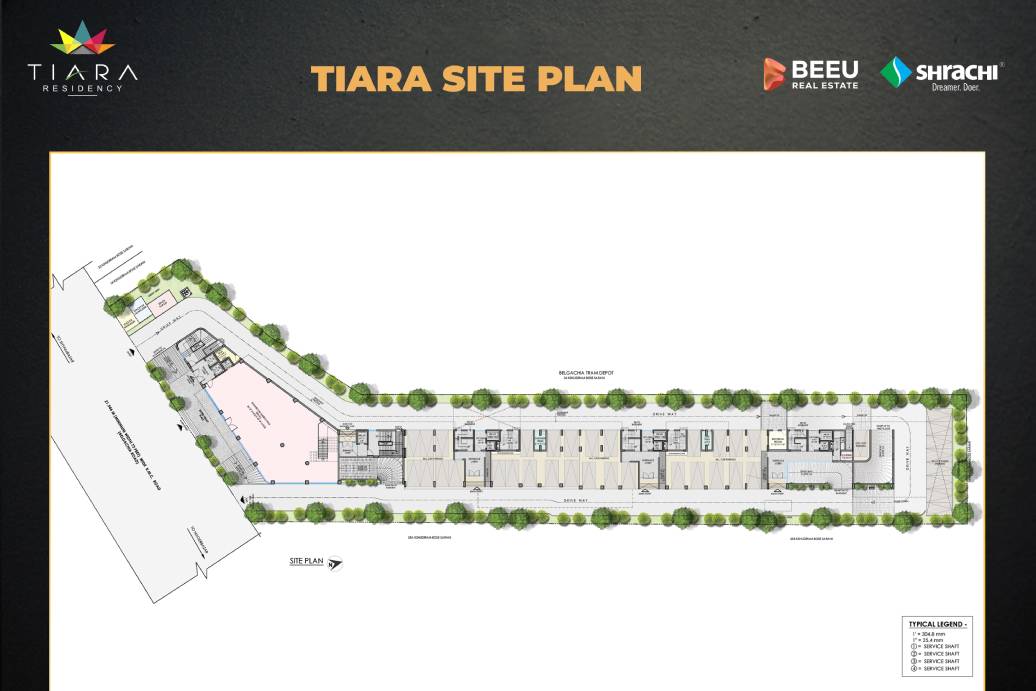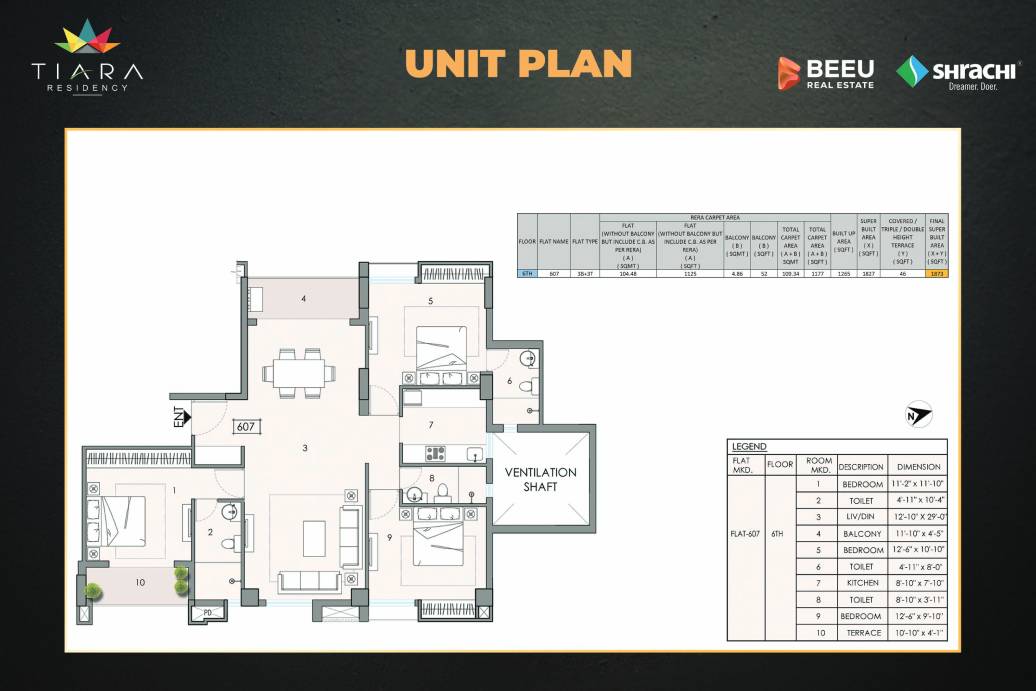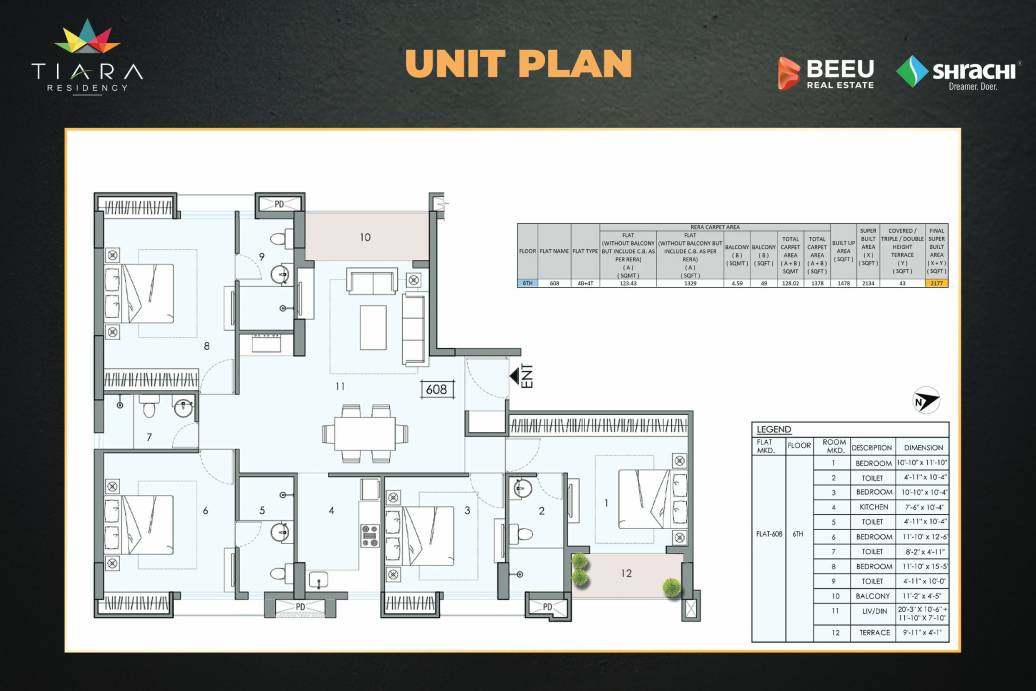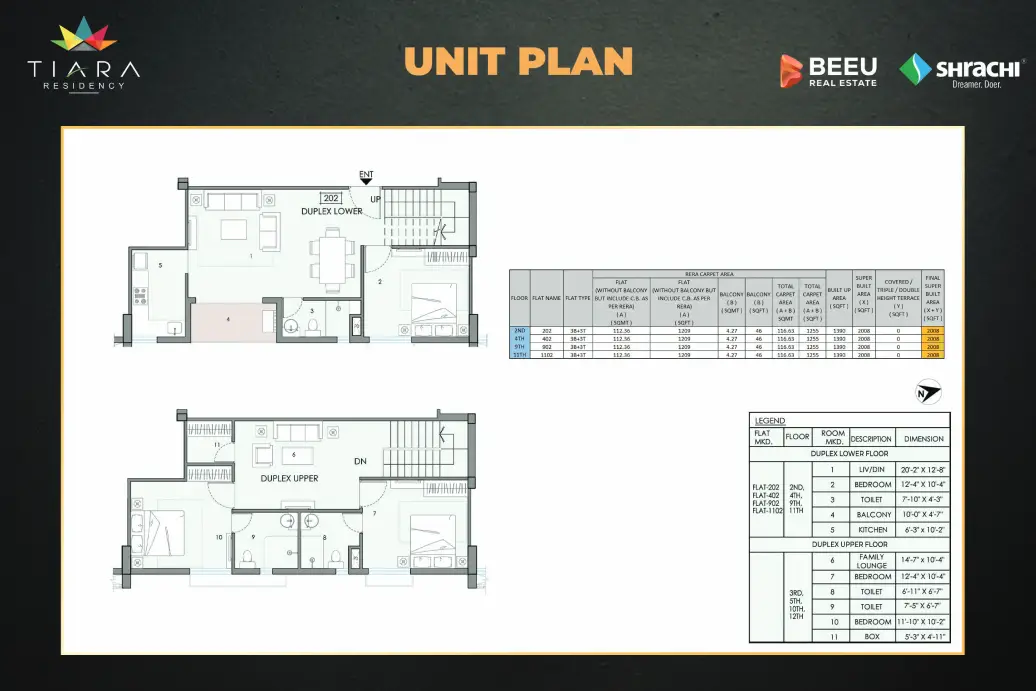Tiara
Residency
Premium Residential Project at the heart of the city
Premium Residential Project at the heart of the city
STARTING AT
₹1.4 Cr. ONWARDS
Schedule a Visit
Schedule a Visit
Overview
Tiara Residency
STARTING AT
₹1.4 Cr. ONWARDS
3 BHK | 4 BHK | DUPLEX
A joint venture between BEEU and Shrachi Realty, Tiara Residency is an architectural marvel nestled in the heart of Kolkata, near the Belgachia metro station. This unique project is a seamless blend of commercial and residential spaces, designed to elevate your lifestyle to new heights.
Tiara Residency, Belgachia Road, Kolkata, West Bengal 700037
RERA ID
WBRERA/P/KOL/2024/001460
Possession
Mar 2028
Download Project Brochure
PDF, 11 MB
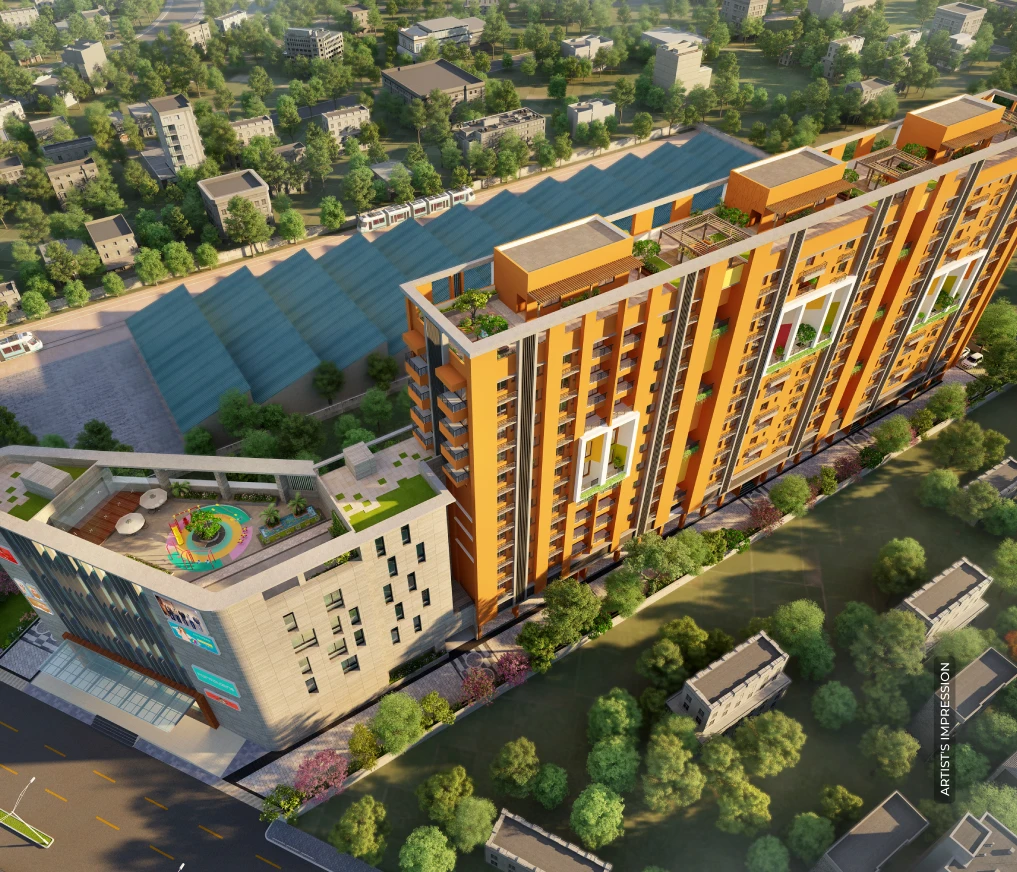
Overview
Tiara Residency
STARTING AT
₹1.4 Cr. ONWARDS
3 BHK | 4 BHK | DUPLEX
A joint venture between BEEU and Shrachi Realty, Tiara Residency is an architectural marvel nestled in the heart of Kolkata, near the Belgachia metro station. This unique project is a seamless blend of commercial and residential spaces, designed to elevate your lifestyle to new heights.
Tiara Residency, Belgachia Road, Kolkata, West Bengal 700037
RERA ID
WBRERA/P/KOL/2024/001460
Possession
Mar 2028
Download Project Brochure
PDF, 11 MB

Overview
Tiara Residency
STARTING AT
₹1.4 Cr. ONWARDS
3 BHK | 4 BHK | DUPLEX
A joint venture between BEEU and Shrachi Realty, Tiara Residency is an architectural marvel nestled in the heart of Kolkata, near the Belgachia metro station. This unique project is a seamless blend of commercial and residential spaces, designed to elevate your lifestyle to new heights.
Tiara Residency, Belgachia Road, Kolkata, West Bengal 700037
RERA ID
WBRERA/P/KOL/2024/001460
Possession
Mar 2028
Download Project Brochure
PDF, 11 MB

Specifications
Unparalleled quality with carefully curated features and cutting-edge amenities tailored to elevate your lifestyle.

Foundation
RCC Pile Foundation

Super Structure
RCC structure

DG back up
At extra cost @ 1000W (compulsory)

Windows
Aluminium powder coated glass windows
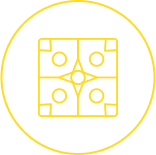
Floor finish
Rooms :
Vitrified tiles
Balcony :
Anti skid tiles

Wall finish
Exterior :
Combination of weather coat paint texture paint
Interior:
Putty finish

Kitchen
Floor :
Vitrified tiles
Platform:
Granite counter, ceramic tiles upto 2ft height above counter
Sink :
Stainless steel

Toilet
Floor :
Anti skid tiles
Fittings :
Jaquar or equivalent
WC :
Wall Hung WC of reputed make.
Geyser :
Provision in all toilets
Wall :
Tiles upto 7’0″ height.

